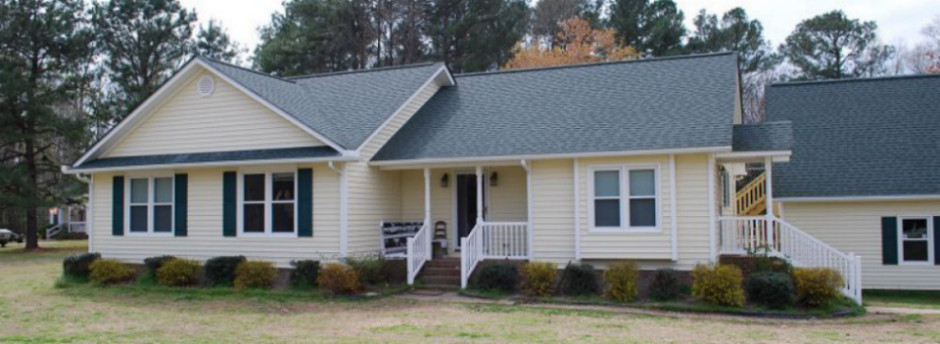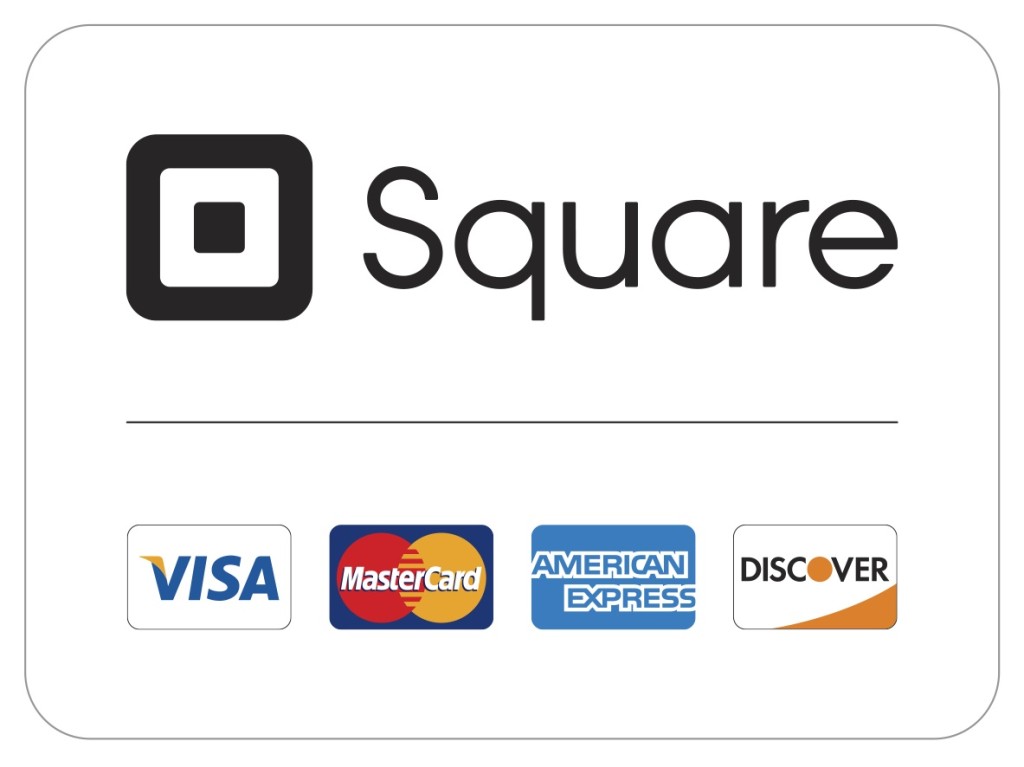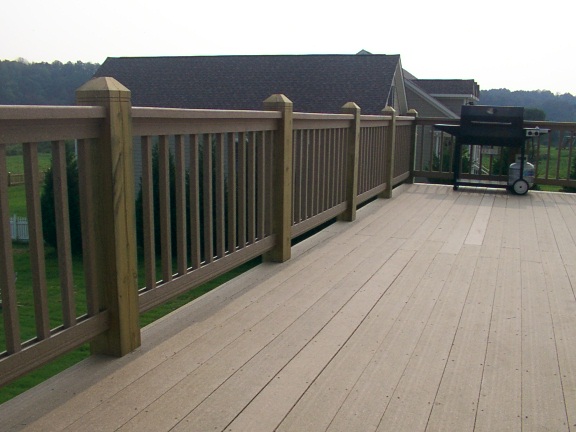Frieze board
Frieze board
Frieze board – in residential construction, a horizontal (or angled when installed on gables) trim board installed flat against the wall and which covers the gap between the top of the siding or brick facade and the soffit. Also any horizontal, sculptured or decorative band on a house, in a room, or on furniture.

Typical Eaves Detail
Did you enjoy this post? Tell us what you think in the comments box below.
Want to see more?
Subscribe to our RSS feed or Subscribe by e-mail
Wood’s Home Maintenance Service offers solutions for a wide range of building, maintenance and repair needs. Give us a call or click the button below to contact us today for a free estimate.

About Tony Wood
Tony is a life time resident of North Carolina with over 40 years experience in multiple facets of the industrial, commercial and residential construction industry. For the past 33 years he has owned and operated
Wood's Home Maintenance Service, providing services primarily in Johnston, Wake and Sampson Counties of North Carolina. ______________ ______________________________________________________ The information contained in this Blog is opinion derived, from hands on experience of over 40 years in the construction industry and by extensive research by the author. All postulations are referenced to the geographic location in which this experience was gained.






In the pic on the “Freize board” 11/24/14 by Tony Wood is there a 2 x 4 that the frieze board is attached to that covers the brick?
The illustration depicts one of multiple ways to frame for brick facade walls. In all proper framing methods there should be some type framing member positioned so as to provide a secure mounting surface for the frieze board